These interior design software tools have sophisticated capabilities that let you make great designs, from detailed 2D drawings to realistic 3D models. You can make spaces and change them to fit your and your clients' demands by shaping and visualizing your thoughts.
In today's more modern and digital environment, interior design is no more just about making sketches or models by hand. Professional interior design software has opened up a new era in which creativity and technical skill work together to create attractive and useful living places. In this post, we'll look at 5 of the best-rated interior design software applications, which both pros and regular people suggest.
1. SketchUp
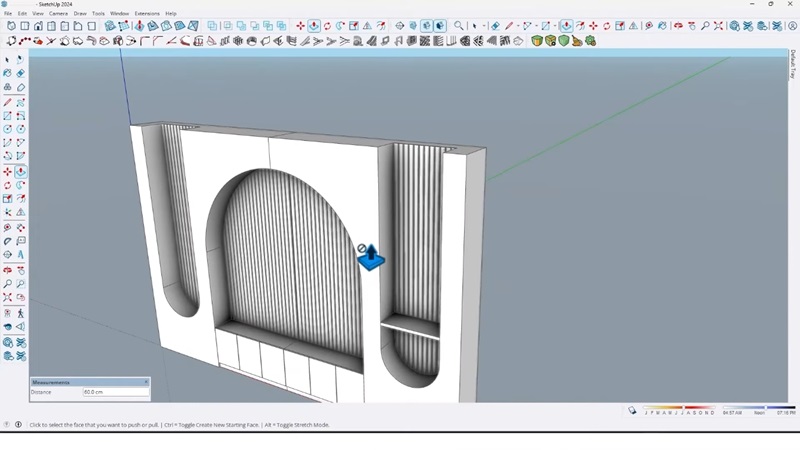
- The company that made it is Trimble Inc.
- Price: There is a free version, and paid plans start at $119 per year.
- Link to download: SketchUp
SketchUp is one of the most popular programs for designing interiors since it is easy to use and understand. It is easy to use and can make 3D models quickly, thus it is good for both pros and amateurs.
SketchUp has a huge collection of materials and objects, so it's easy to find what you need and add it to your design. Users can quickly and easily make virtual living areas using the simple drag-and-drop feature. It also works with products like V-Ray to provide high-quality renders that show off your interior design projects in a realistic way.
2. Autodesk AutoCAD
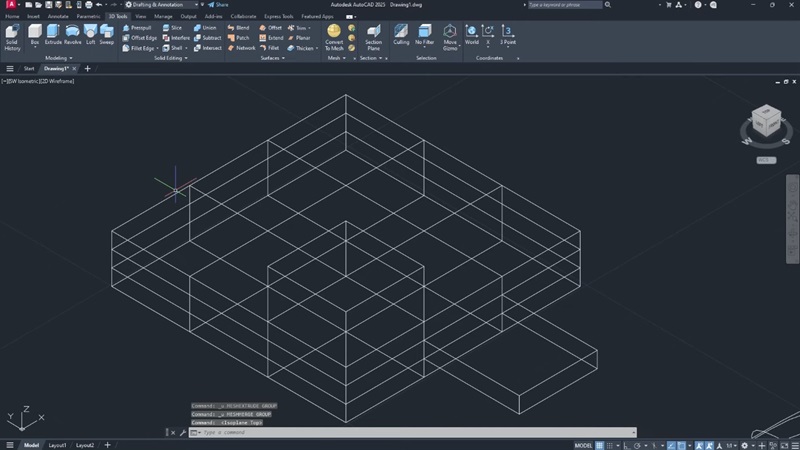
- Made by Autodesk, Inc.
- Cost: Plans for subscriptions start at $245 a month.
- Link to download: Autodesk AutoCAD
AutoCAD is one of the best software programs for technical and interior design since it can make very accurate and thorough technical drawings. It has a lot of advanced drafting and modeling capabilities that let designers make 3D spaces that are both accurate and realistic.
One of the best things about AutoCAD is that it can be customized in many ways, which lets users make complicated models that meet their needs. It also works with many different file types, which makes it easier to work together and share. AutoCAD is a must-have tool for any professional interior designer since it has capabilities like thorough planning, space analysis, and high-quality 3D rendering.
3. Revit
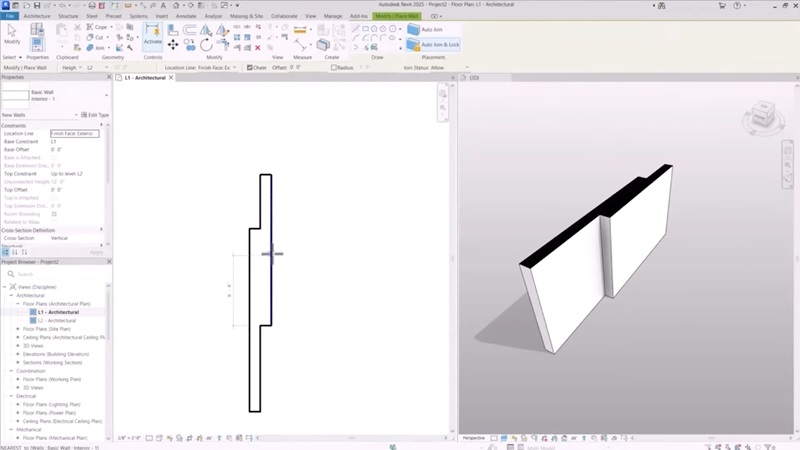
- Made by Autodesk, Inc.
- Cost: About $2,310 a year to start. Download link: Revit
Autodesk's Revit is a sophisticated tool for architects and interior designers, and it is well-known for its Building Information Modeling (BIM) features. It lets people plan and manage projects from start to finish, allowing them to create interior spaces with a lot of detail and accuracy.
Revit's best feature is that it can immediately sync revisions between drawings and models, which saves time and cuts down on mistakes. It also has online sharing and co-working features that make it easy for teams to work together, which makes it a great choice for big and complicated interior design projects.
4. 3ds Max
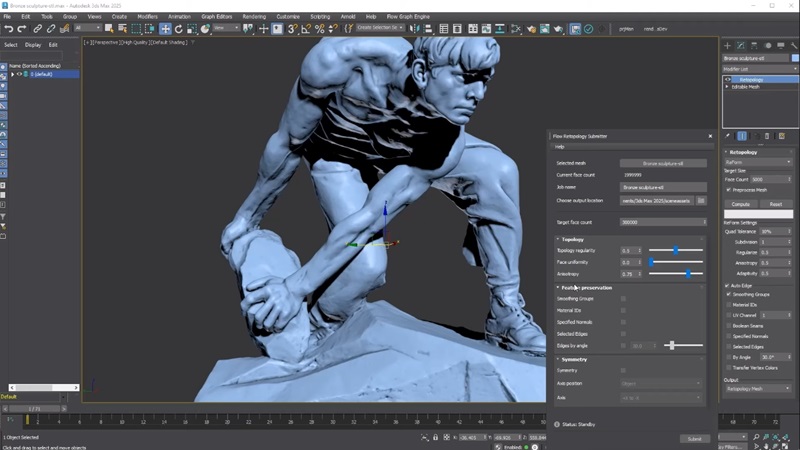
- Autodesk, Inc. is the developer.
- Cost: About $1,700 a year to start
- 3ds Max download link:
3ds Max is one of the best 3D graphics and interior design programs available. People love how well it can model and create visual effects. It has a lot of capabilities for modeling, animation, and rendering, so designers can make 3D interiors that look and feel real.
It does a great job at modeling everything from furniture to lighting and materials, and it always makes things seem great. The software works with a lot of different plugins and can be used with other applications like Revit and AutoCAD, which makes processes more flexible and adaptable. 3ds Max is known for being able to render quickly and well, which saves time during the design and presentation phase. 3ds Max is more than just a modeling tool for expert interior designers; it's also a way to make creative ideas come to life in a realistic way.
5. Chief Architect
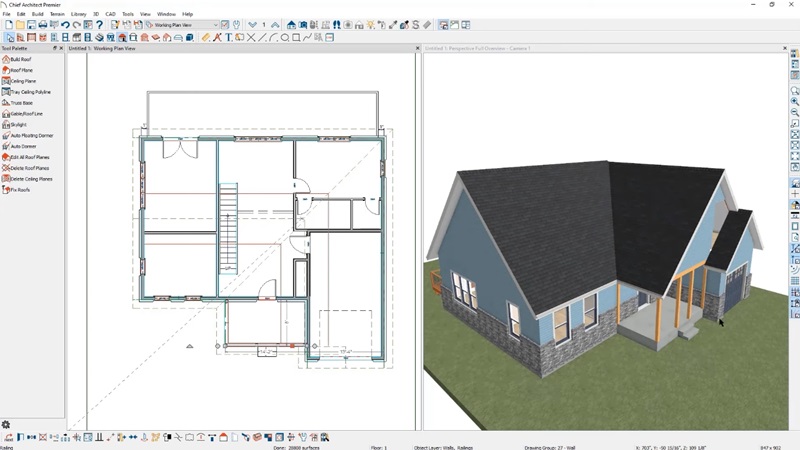
- Developer: Chief Architect, Inc.
- The Home Designer Suite version starts at about $199.
- Link to download: Head Architect
Architects, designers, and those who like to do things themselves all like Chief Architect as a professional interior design program. It has a lot of strong tools for planning, modeling, and showing off interior projects. Users may simply make detailed 3D models with Chief Architect, from the overall layout to each piece of furniture.
The software is unique because it can make accurate technical drawings and lifelike 3D images, which enable clients clearly picture their future homes. It also has a huge library with thousands of furniture and material models, which gives you a lot of options for customizing your design. Its automatic material lists and cost estimation tools are also very helpful for managing projects and making budgets.
Choosing the right interior design software for your needs:
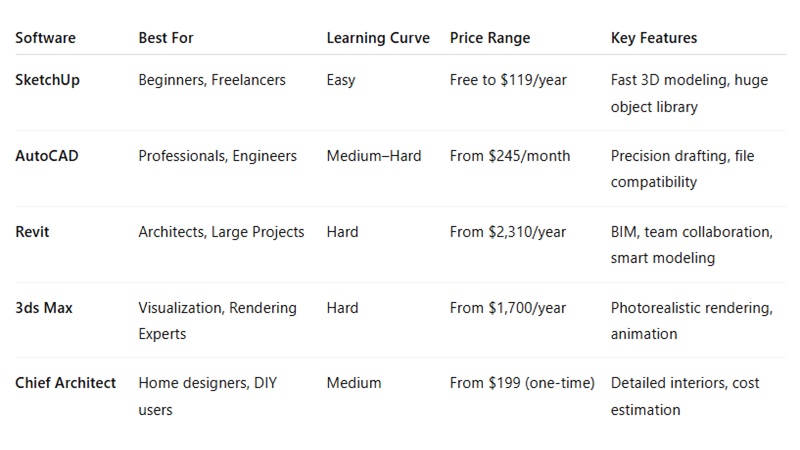
There are many great interior design software options, but the best choice for you will depend on your goals, experience level, and the size of your project. Here's a suggest for you
Beginners: SketchUp is a great place to start. It has a user-friendly interface and a large online library (3D Warehouse), so you can learn quickly and easily.
Chief Architect Home Designer Suite is also easy to use and great for hobbyists or those looking to renovate their home. It has pre-made templates, drag-and-drop design, and cost estimating tools.
Professional architects and interior designers: Autodesk AutoCAD and Revit are great options because they offer collaborative tools, can grow with your needs, and are very accurate.
AutoCAD is the best program for creating detailed 2D drawings and technical drawings.
Revit is great for large projects that require teamwork and Building Information Modeling (BIM).
For better renderings and visualizations:
3Ds Max is the best tool for 3D design. It has the best rendering and customization options on the market, whether you need to create client presentations, virtual walkthroughs, or photorealistic renderings.
Revit and 3ds Max require a powerful computer with lots of RAM and a dedicated graphics card. Keep this in mind when making your decision. There are free or trial versions, but full professional licenses can be expensive. Consider trying out the free versions before buying anything.
Final Thoughts
Interior design software has dramatically changed the way professionals and enthusiasts think and execute their ideas. Whether you’re developing a large corporate space, a luxury home, or a small apartment, the right tool can help you bring your ideas to life quickly and accurately.
The best program for you is the one that fits your workflow, technical skills, and design goals. There’s no “one size fits all” answer, so keep that in mind. Start with something simple, check out the tutorials, and then upgrade as your design needs change.

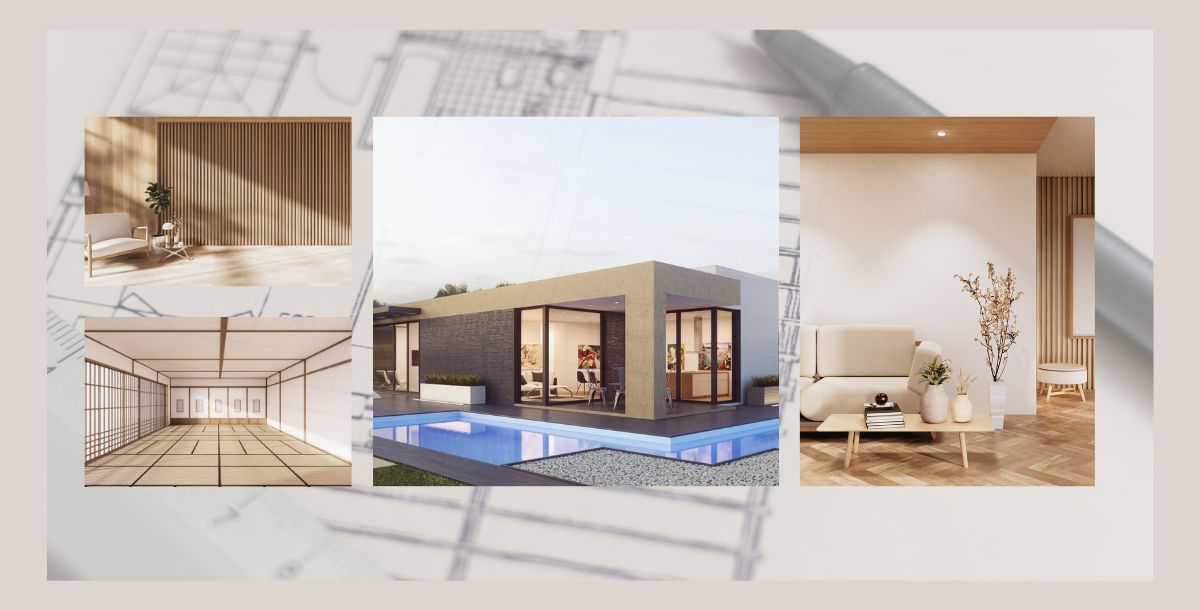
Comments (0)